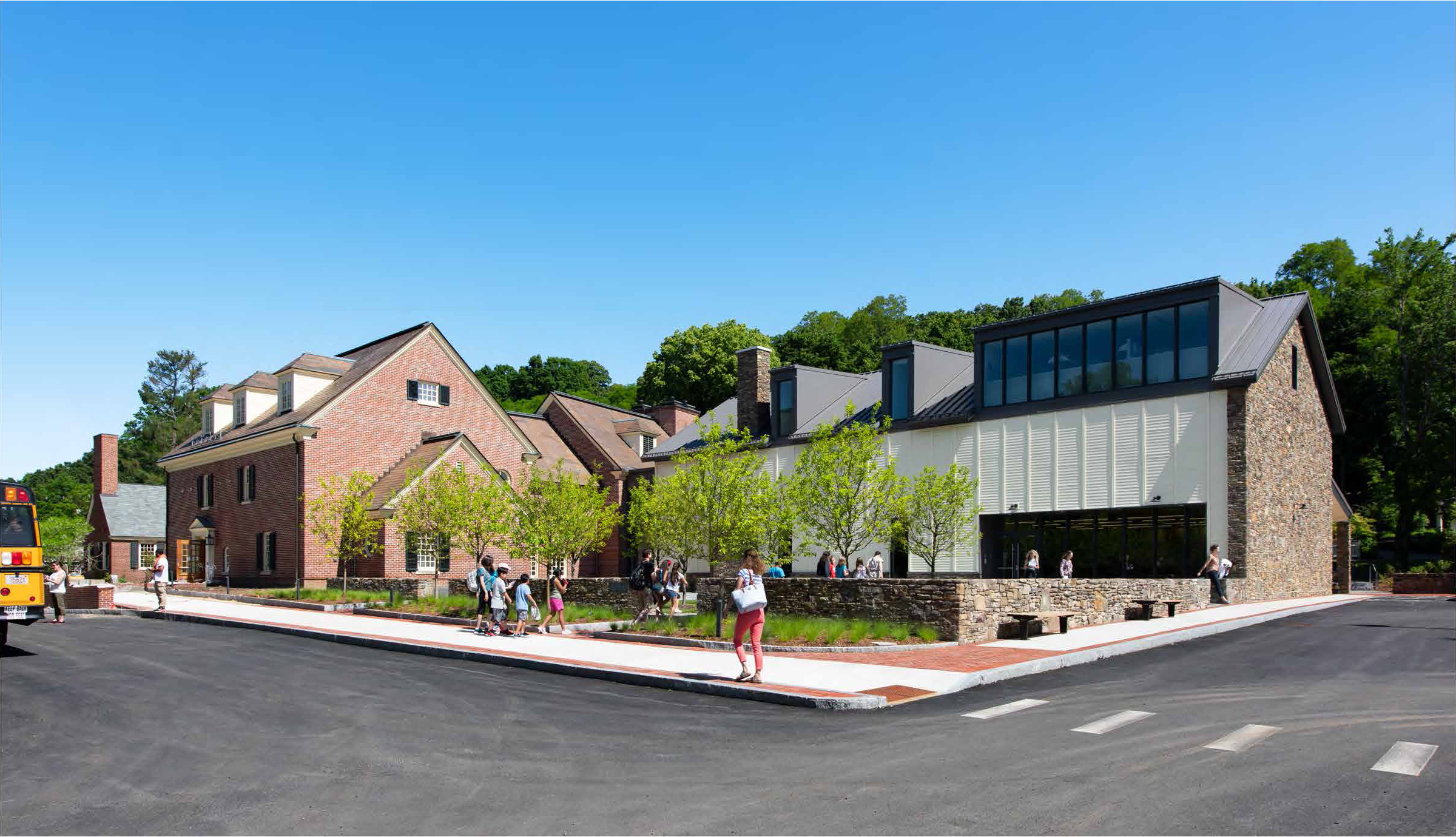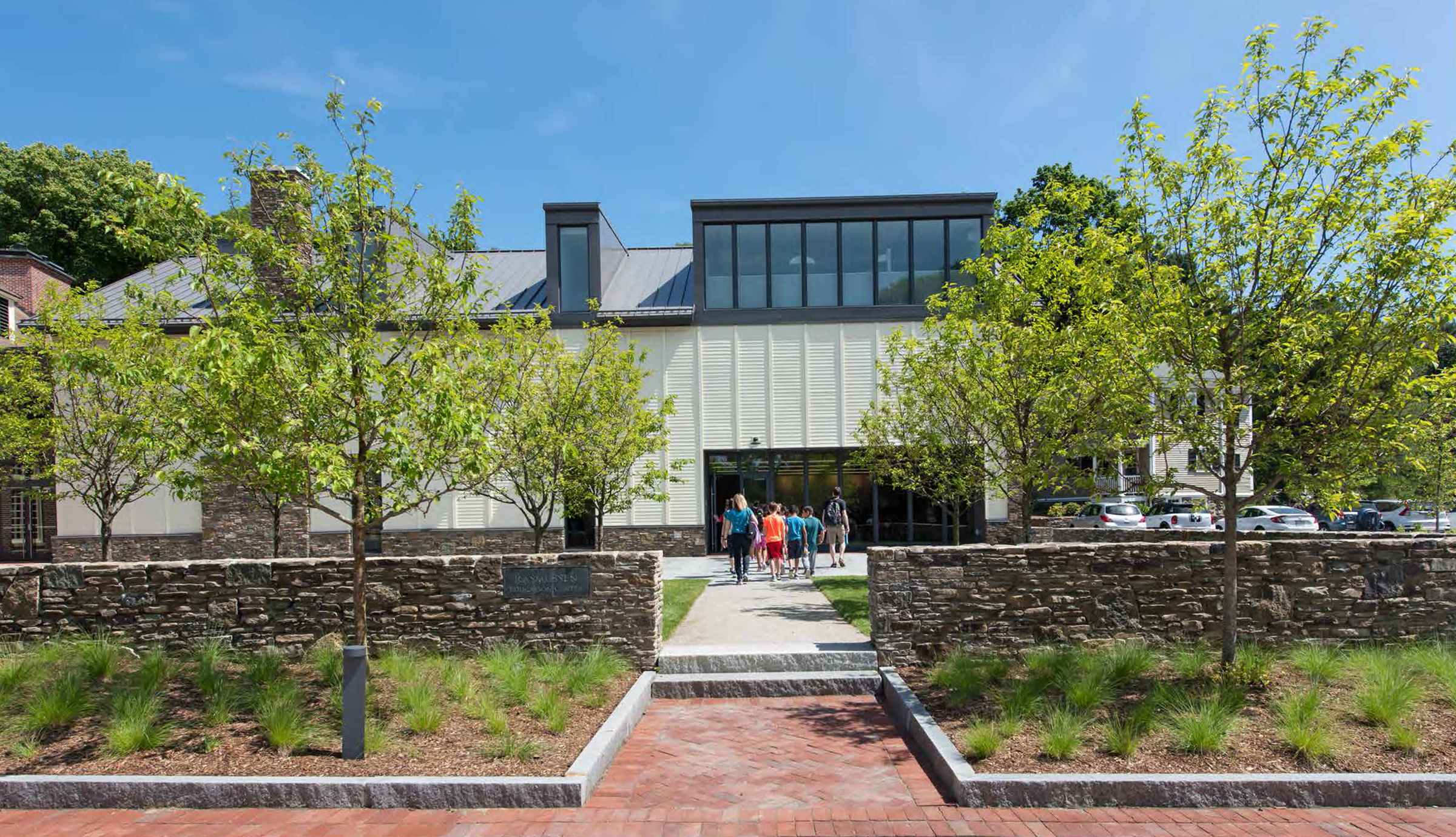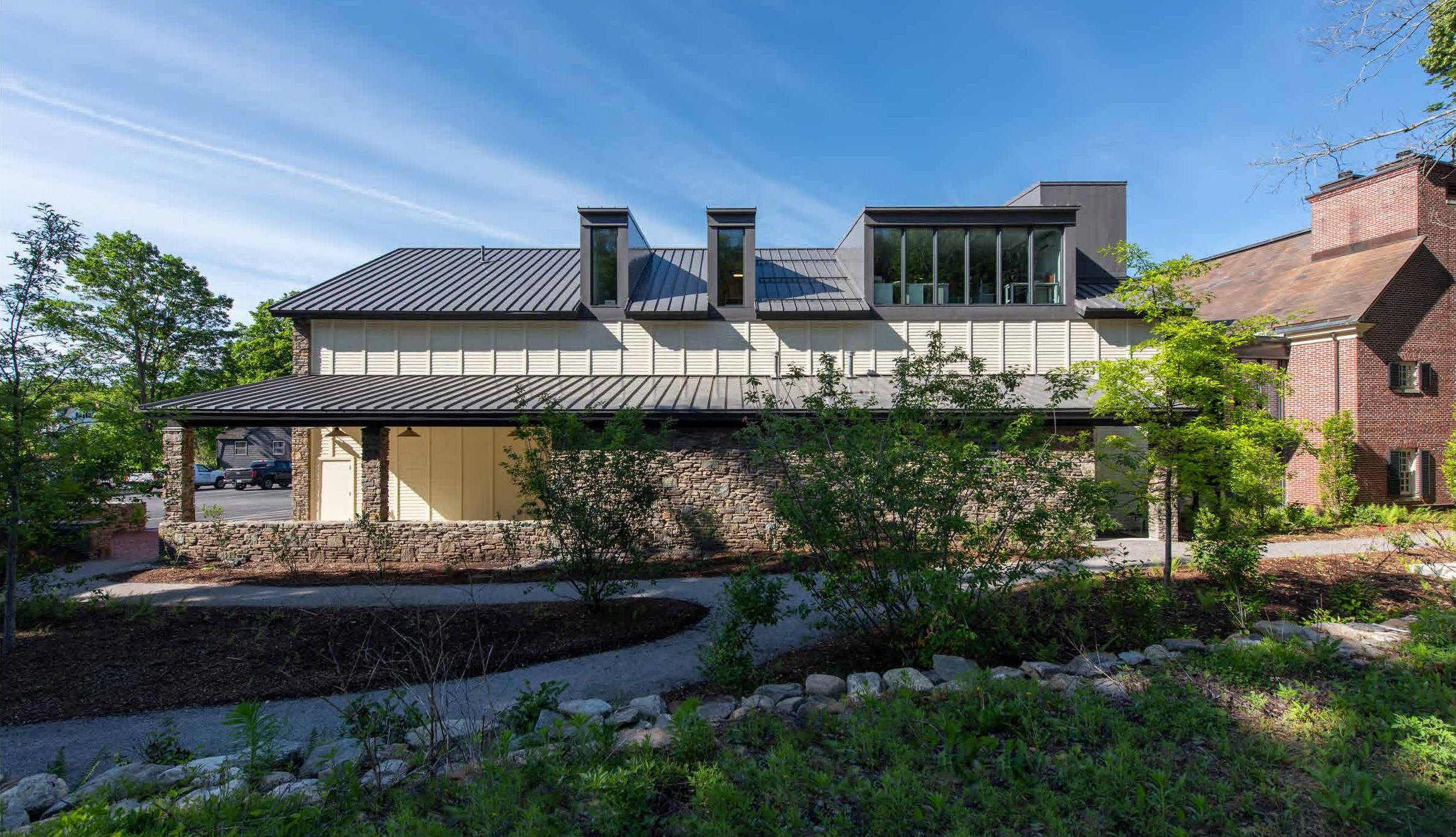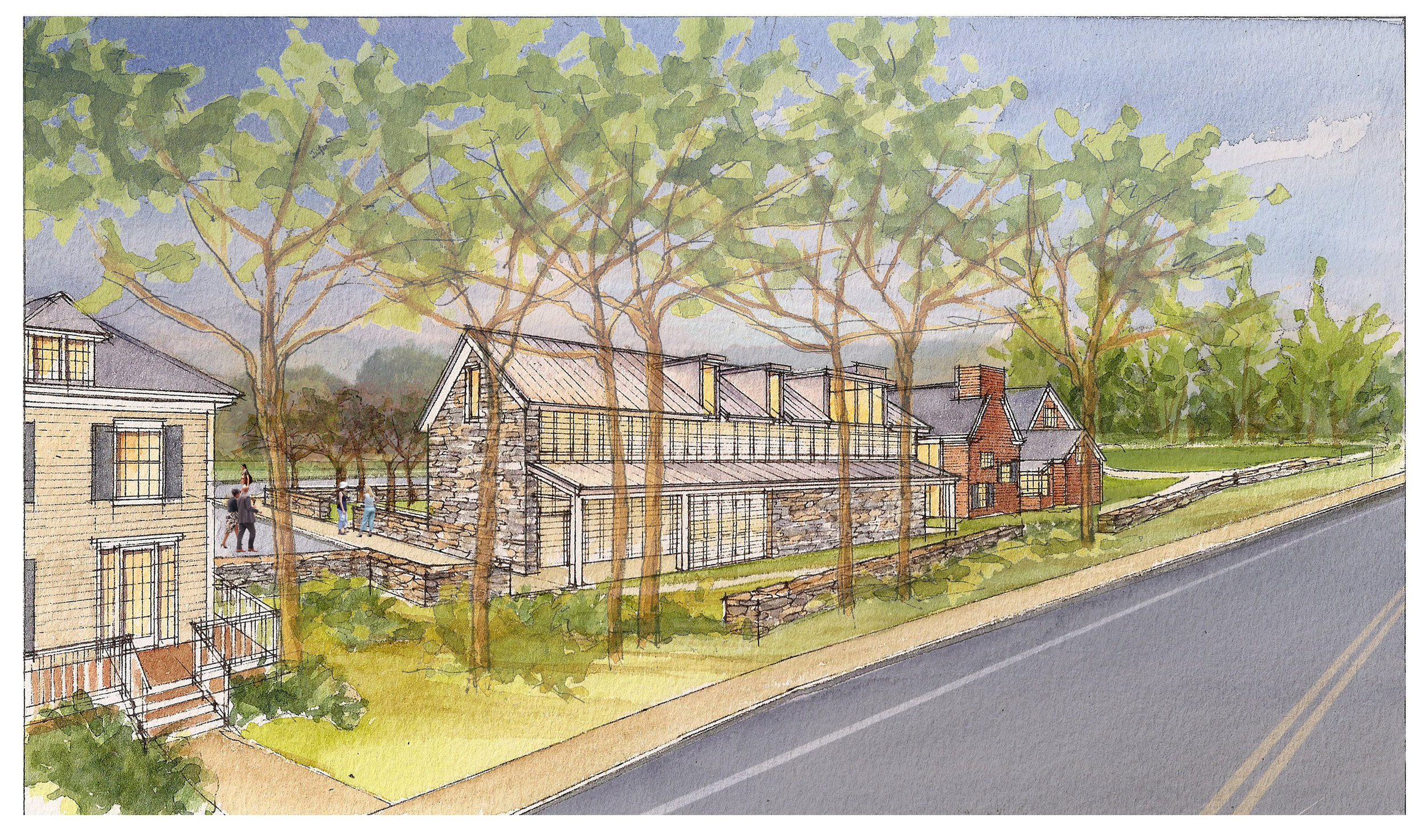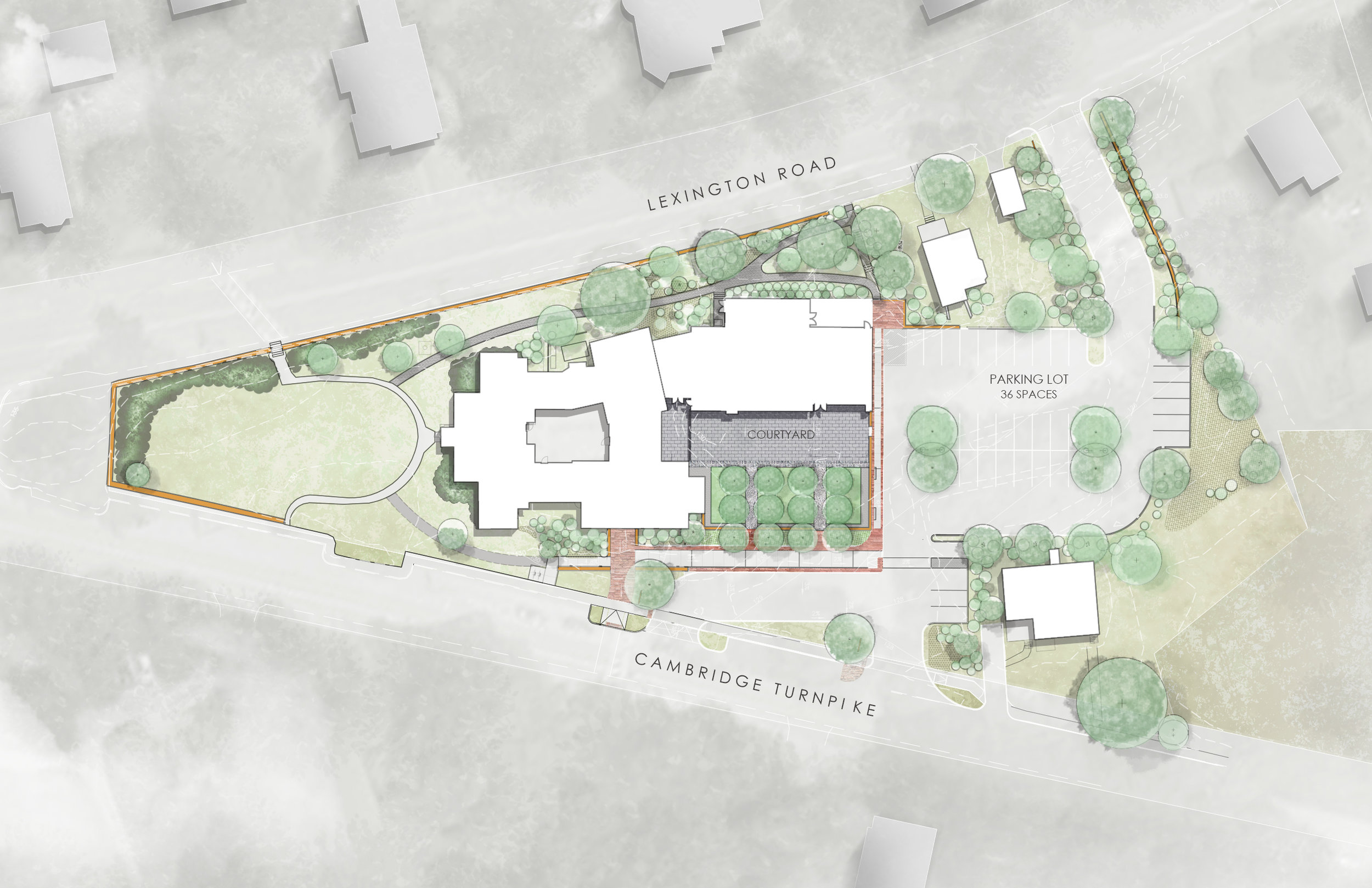CONCORD MUSEUM
The current site of the Concord Museum is a confusing series of buildings with problematic pedestrian circulation, and poor visibility to the main entry and parking. The master plan for the museum site proposes the creation of a cohesive campus landscape which contributes to the programming of museum activities as well as reflects the museum’s sense of place as a gateway to the Town of Concord. Parking as a program element was redesigned to feel clear and easy to navigate as well as integrated into the landscape. Adding entries to the site from both Lexington Road and the Concord Turnpike make the museum more accessible and visible to the public, and a sequence of public spaces from parking to courtyard to entry will engage visitors from the moment they enter the site.
The proposed landscape planting reflect the rural, historic vernacular of orchard trees, large shade trees and open meadows. The planned plant typologies work to both tell the story of the history of Concord and to integrate the site into the larger landscape. Surrounding the building, the new forecourt and courtyard areas provide a variety of spaces that can be programmed to accommodate many uses and to create a strong, indoor-outdoor relationship.
Project by G2 Collaborative with designLAB Architects
Photo by Chuck Choy
