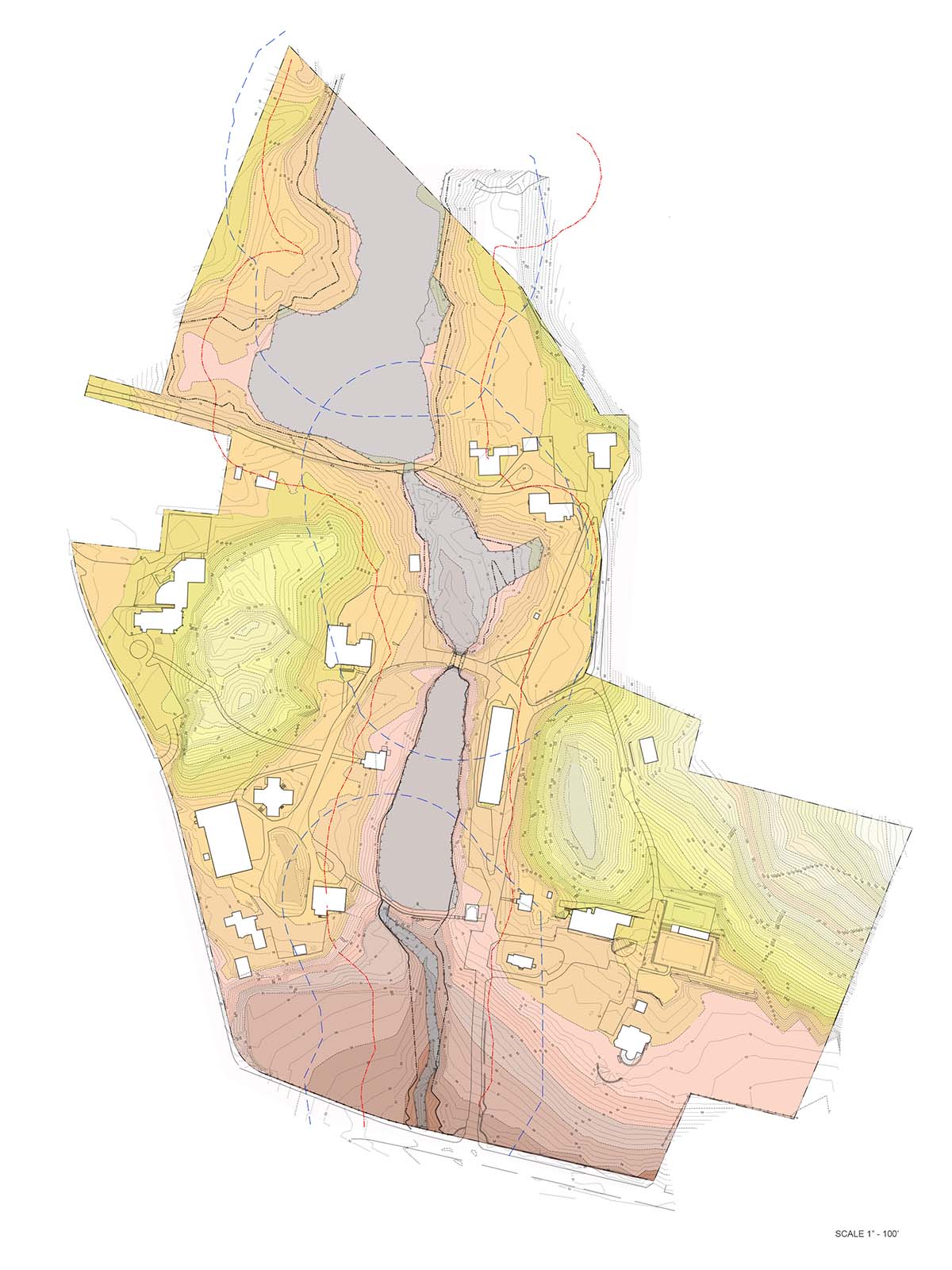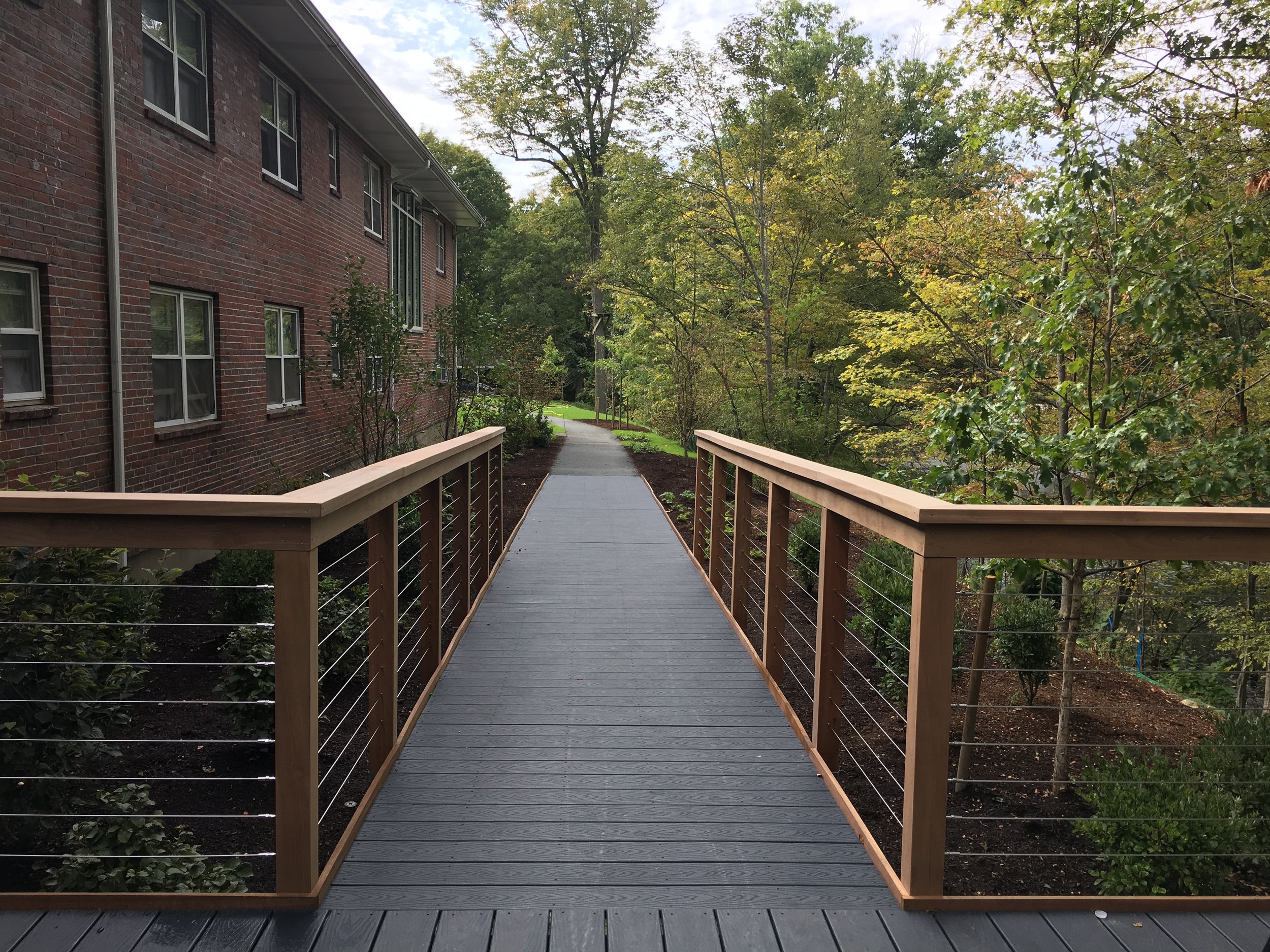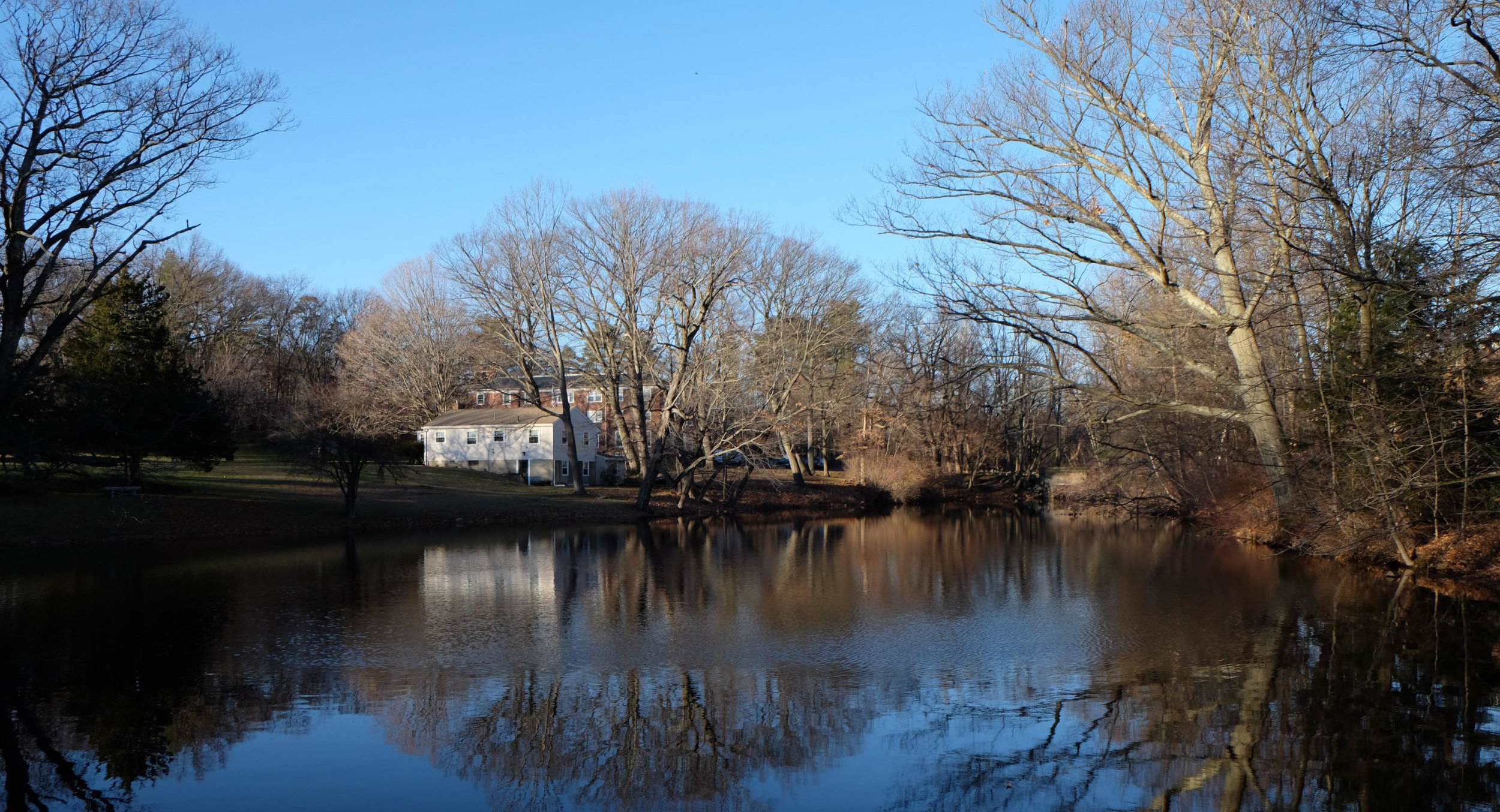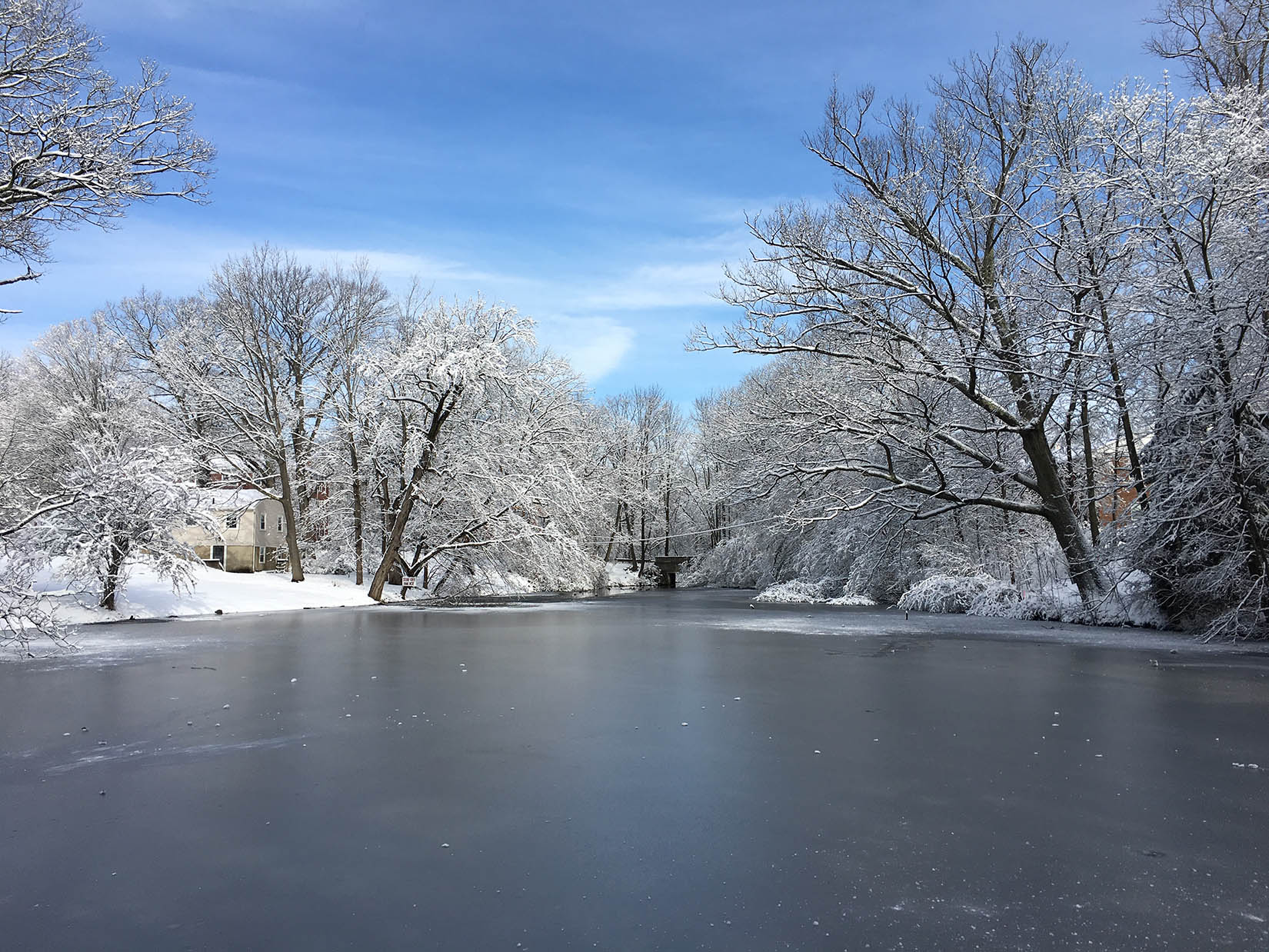CHAPEL HILL CHAUNCY HALL
The campus of this 40-acre private secondary school straddles a series of streams and wetlands in a beautiful woodland setting in the heart of Waltham, MA. Seeking to define both the varied ecological areas of the landscape and the academic, athletic and residential zones of the campus, a new Master Plan proposes a revised entry sequence, separates pedestrian and vehicular circulation, and defines a strong planting palette which knits the campus landscape into the surrounding native woodlands and wetlands. The everyday pedestrian experience of the students is highlighted in two strong circulation spines: the ‘Academic Arc’ links the campus academic core, theater, and athletics buildings, while a boardwalk running the length of the campus joins the wetlands to the campus core, creating the opportunity for a series of outdoor classrooms.
The renovation of Worcester Hall, the boys’ dormitory, is one of the first phases of construction. Interior renovations include the addition of large windows which open views across the pond to the central campus. Boardwalks and pathways extend from a large deck, meandering out into new open space and woodland planting.
Project by G2 Collaborative with Austin Architects
END






